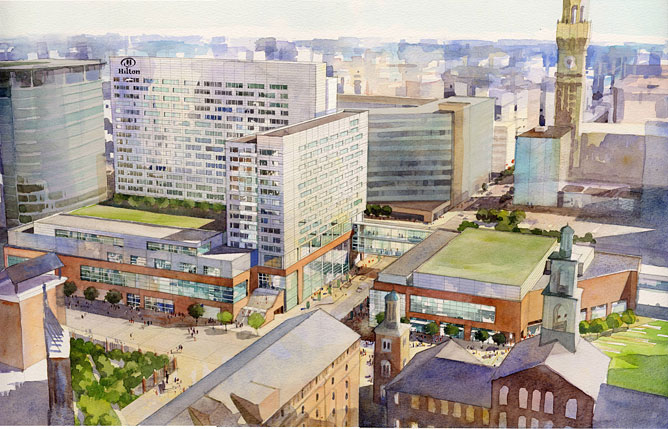
Baltimore Hilton |
401 West Pratt Street, Baltimore, Maryland |
Chris Simmons | Structural |
 |
|
||||||||||
Technical Reports
|
||||||
Note: While great efforts have been taken to provide accurate and complete information on the pages of CPEP, please be aware that the information contained herewith is considered a work‐in‐progress for this thesis project. Modifications and changes related to the original building designs and construction methodologies for this senior thesis project are solely the interpretation of Christopher Simmons. Changes and discrepancies in no way imply that the original design contained errors or was flawed. Differing assumptions, code references, requirements, and methodologies have been incorporated into this thesis project; therefore, investigation results may vary from the original design.
This page was last updated on December 7, 2009, by Christopher Simmons and is hosted by the AE Department ©2009